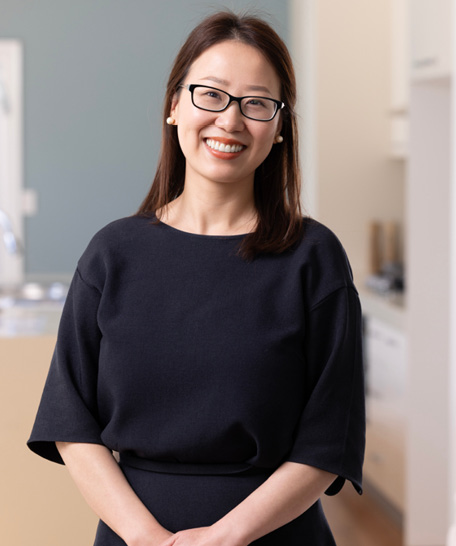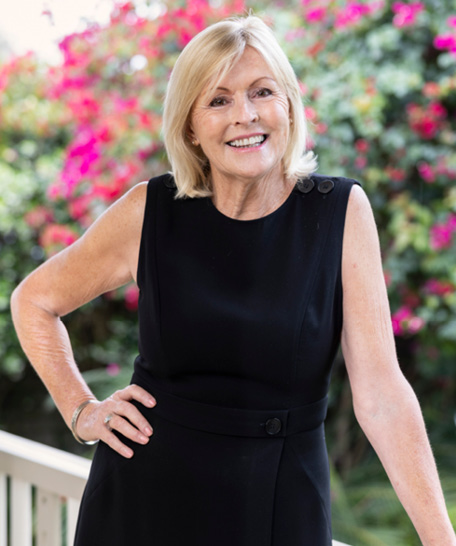$4,100,000
North Shore luxury abounds in this east side walk to rail stunner
Impeccably renovated and appointed with premier finishes, this fresh and light family home balances modern-classic with contemporary-chic within a spacious layout. Manicured gardens present an inviting welcome across 968sqm of land, while the blue-ribbon east side location is walking distance to rail. Families will love the readymade ease of beautifully renovated bathrooms and the star quality of the as-new kitchen featuring Roban appliances. The living rooms set a tone of elegance with a warming fireplace and a kid-friendly TV lounge. Banquet dining flows out to the covered entertaining deck, garden patio, and a heated mosaic-tiled pool. Four bedrooms are the epitome of space and restful comfort with a luxurious master suite downstairs and the bonus of an adaptable home office upstairs.
• Predominantly double brick showcasing high-quality modern updates
• Walk to Pymble Public School, near Pymble Ladies College, Knox, Ravenswood
• Close to St Ives Village shopping and popular Princes Street shops
• Classic chic with white interior, wide format oak floors, gas flame fireplace
• Sumptuous living room with built-in cabinetry and adjoining television lounge
• Banquet dining filled with natural light, garden views, and flow to deck
• Kitchen: Roban cooktop + rangehood, Smeg oven, Bosch dishwasher
• Stone benchtops, island breakfast bar, task lights, pantry cupboard
• Four bedrooms, built-in./walk-in. robes, dressing room + ensuite to main, home office
• Three luxuriously crafted bathrooms with on-trend fittings, stone vanities
• Covered deck with overhead heat and fan providing all-seasons comfort
• Garden terrace within beautifully maintained gardens with cubby for the kids
• Heated mosaic tiled swimming pool with automated controls, sun patio
• Double carport, ducted and split system heating and cooling, gas hot water
• Under deck storage, security alarm and cameras, internal laundry
























