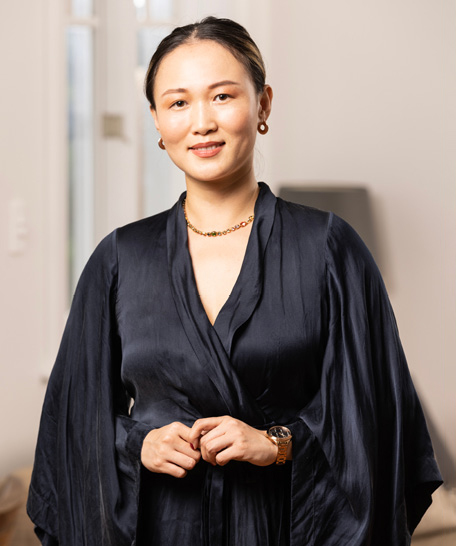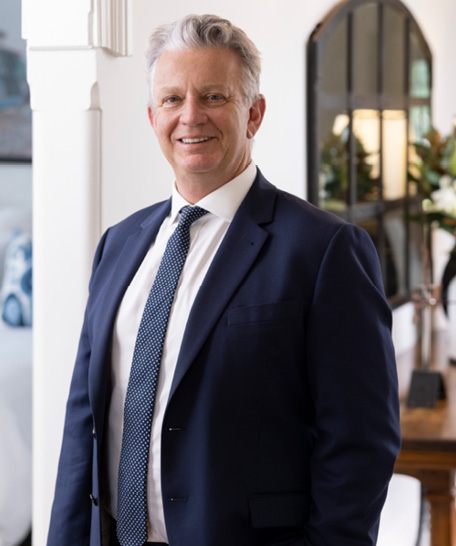$3,380,000
Indulgent space and brilliant family entertaining
Masterfully designed with a light drenched, expansive split level floorplan, this private haven is the ultimate lifestyle property for the family. North-east facing on 1,290sqm and positioned away from the road, it delivers harmonious living with private office spaces, a versatile lower level that will work as a perfect in-law suite, vast decks and terraces and multiple living zones. The designer chef's kitchen is a highlight crafted for the home gourmet. Surrounded by green space, it's suited to families of all ages and stages resting within walking distance of the station, bus, village shops, Gordon East Public School and Ravenswood.
• High vaulted ceilings, skylights, timber floorboards
• Cantilevered timber stairs, unique split level floorplan
• Private master wing with ensuite, robes and adjoining
home office
• Formal dining room, expansive formal lounge, fireplace
• Doors on two sides open out to the spacious terraces
• Open plan casual living and dining, powder room, a/c
• Gaggenau, Ilve and Miele stainless steel kitchen
• Commercial rangehood, two sinks, marble cutting area
• Large Vergola covered deck, superb green outlook
• Flexible lower level rumpus with bath and external entry
• 2,700+ bottle cellar, large bedrooms, built-in robes
• One bed with an adjoining sitting or study, custom cabinetry
• Internal access double garage, storage, double carport
Location Benefits
• Bus stop for the 582 bus services to Gordon Station and St Ives Shopping Village near the front drive
• 800m to Ku-ring-gai Tennis Court
• 900m to Gordon East Public School
• 1.6km to Gordon Station
• 1.6km to the 195, 196 and 197 bus services to St Ives, St Ives Chase, St Ives Showground, Mona Vale and Macquarie University
• 1.7km to Gordon's village shops and dining
• 2km to Ravenswood School for Girls
• In the Killara High School catchment
• Easy access to Pymble Ladies' College
Total online views 875
Contact the Agent
Craig Marshall
Phone 02 9061 3175
Mobile 0410 699 688















