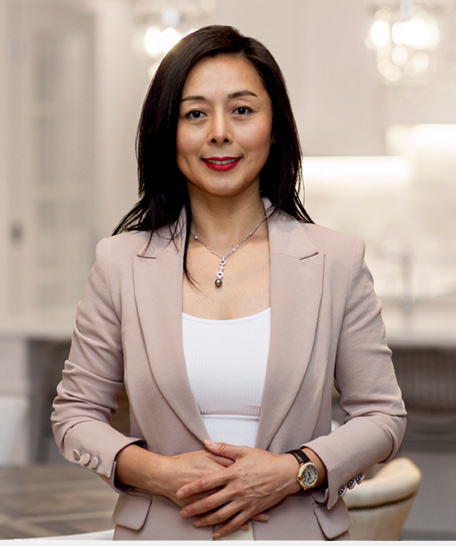Undisclosed
Luxurious family entertainer in a prestigious Pymble enclave
This custom 2013 Binet Homes residence rests on a beautiful north east landscaped 992sqm level parcel and encapsulates the very essence of designer family living. A brilliant showcase of high-end finishes complemented by a generously-scaled floor plan incorporating a stunning selection of entertaining zones, exquisitely-appointed bedroom suites, deluxe all-weather outdoor kitchen and manicured lawns, from this sought-after leafy pocket enjoy easy access to the train station, Pymble Ladies' College and prestigious Avondale Golf Club. A resort-inspired forever home with potential to add a swimming pool in the future (STCA), from here take advantage of bus services to Pymble Public at the end of the street and convenient access to the upper north shore's leading private schools.
- Prized level block enveloped by beautifully landscaped gardens and gated entry
- Flawless indoor/outdoor connection and a multitude of open-plan living spaces
- Designer CaesarStone kitchen equipped with a suite of premium Miele appliances
- Waterfall island, integrated espresso machine, Zip HydroTap and walk-in pantry
- Open plan family living with Jetmaster gas fireplace and separate media room
- Versatile formal lounge/music room or fifth bedroom with adjacent bathroom
- Enclosed outdoor kitchen with bi-folds to the manicured lawns and sculpted gardens
- Child-friendly level lawns and sandstone edging with scope to add a pool (STCA)
- Four upper-level double bedrooms each with their own luxury ensuite and robes
- Palatial master suite with north-facing balcony, dressing room and walk-in wardrobe
- Home office, five luxury bathrooms, Blue Gum hardwood floors and copious storage
- Six-zoned ducted reverse cycle air conditioning, CCTV security and video intercom
- Internal garage access and In-ground 5000L rainwater tank for garden irrigation






















