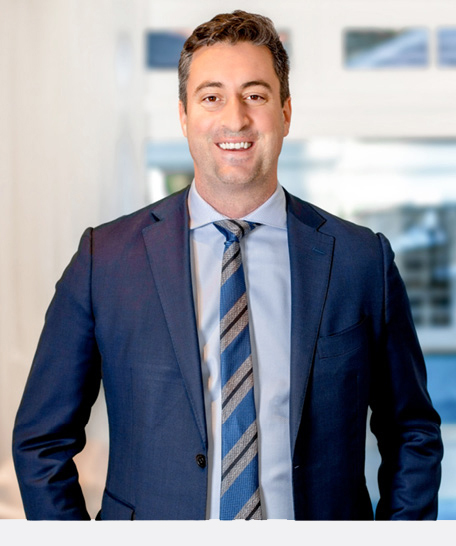$5,900,000
Brand new designer residence on a blue-ribbon St Ives cul-de-sac
Exclusively positioned on a blue-ribbon cul-de-sac, this magnificent St Ives residence has been impeccably crafted from top to bottom, with the finest designer finishes elevating it to luxurious standards. Framed by manicured gardens and filled with glorious natural light, the property presents an outstanding opportunity for growing families who seek style, space and the ultimate in lifestyle convenience. This prestigious address is close to cafes, St Ives Shopping Village plus buses to Gordon Station and the CBD, as well as highly sought-after primary and high schools.
Premium quality build features solid concrete slab construction
Immaculate interiors showcase an array of casual/formal spaces
Alfresco barbecue terrace flows to hedge-lined gardens and pool
Formal lounge room and upstairs family room both with fireplaces
Elegant interiors with Herringbone timber floors and wainscoting
Chic gourmet kitchen with premium Miele appliances and sleek cabinetry
5 bedrooms, 3 with ensuites, including a downstairs guest suite
Stunning master bedroom with a walk-in wardrobe and ensuite
Double garage with internal access, additional off street parking
Conveniently located just 1km from St Ives North Primary School
Close to Brigidine College, Masada and Sydney Grammar Preparatory
Total online views 1026
Contact the Agent
Oliver Slader
Phone 02 9061 3199
Mobile 0466 716 706























