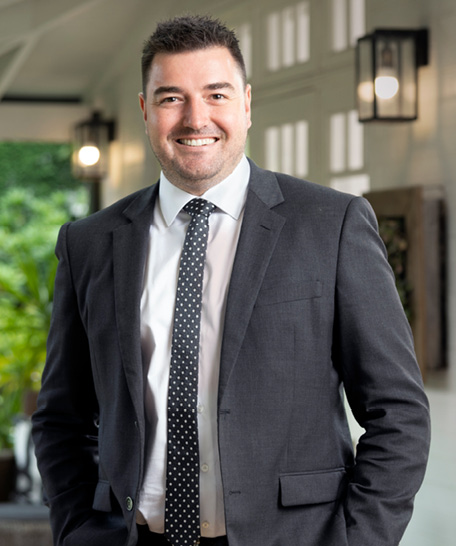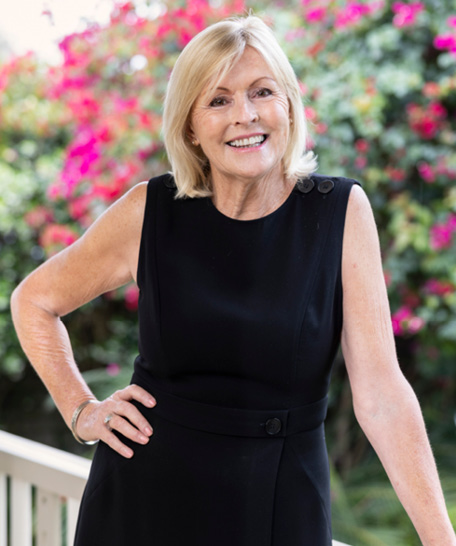Undisclosed
Great Buying - Priced to Sell!
Meticulous reinvention delivers world class luxury to a 1,745sqm resort style sanctuary
Simply spectacular, this meticulously designed masterpiece must be experienced to be fully appreciated. No expense has been spared in delivering a home of uncompromising contemporary appeal, set across three stunning levels, within a 1,745sqm garden estate of incandescent beauty and tranquility.
This is the entertainer's home you've always dreamed of, complemented by a walk to rail locale, that lets you enjoy an effortless lifestyle all year round. Rich Ironbark timber and sleek glass create a unique aesthetic amongst globally sourced luxury, with a designer lighting scheme that enhances the fluent layout. A fusion of breathtaking textures and finishes embrace each room. Enhanced by opulent stone to the sumptuous living room, Miele kitchen, and stunning bathrooms.
The unique blend of sophistication and serenity steps-up for lavish hospitality while still offering a calming place to relax after a long day, with two levels of outdoor entertaining overlooking the shimmering refreshment of the mosaic-tiled pool. The rear of the home leads to a calming, hidden oasis featuring a stunning day spa complete with sauna, offering a sanctuary for rest and revitalisation.
• Grand first impression with oversized pivot door and Ironbark timber floors
• Fluent indoor to outdoor progression where interior spaces offer versatility
• Sumptuous living, bespoke cabinetry, rare marble feature wall to open fireplace
• Dining flows to the upper terrace enveloped by stunning treetop canopy views
• Cutting edge Miele and granite kitchen, Nanotech cabinetry, butler's pantry
• Lavishly appointed cinema room, velvet blackout drapes, surround sound wiring
• Games room opens to Artusi BBQ terrace and heated mosaic pool with outdoor shower
• Bedrooms + study appointed with remote control blinds and built-in wardrobes
• Indulgent master bedroom, rare Zebrano veneer cabinetry, dressing room
• Luxe marble ensuite, heated floor and rails, spa bath with view, twin showers
• Superbly crafted bathrooms + powder rooms across all levels, marble laundry
• Exquisite display wine cellar and wet bar, retreat with sauna, Scandinavian designed gym
• Security intercom system, ducted air con, double garage with internal access
• Near rail and buses, Lindfield village and eateries, new Coles, Harris Farm, Primula Park
• In Lindfield Public and Killara High School zones, rail to private schools





























