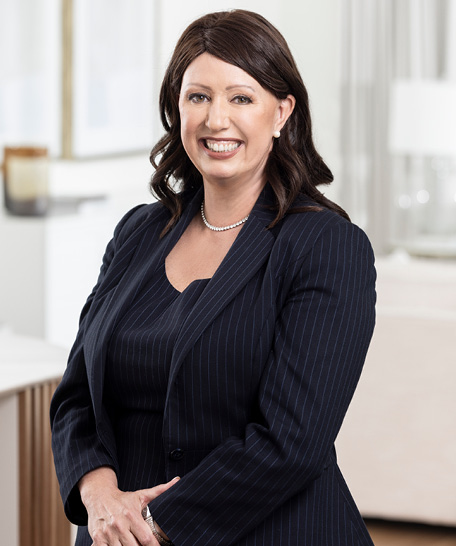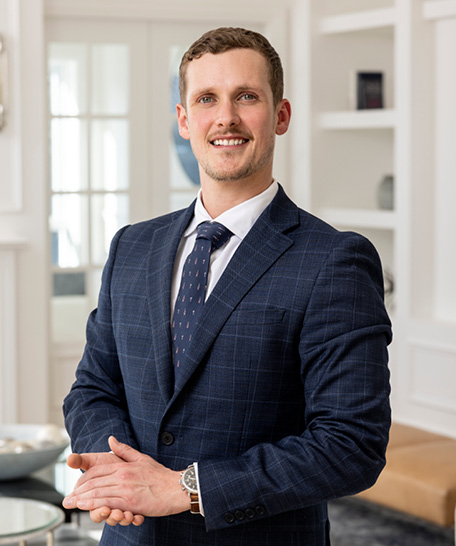Undisclosed
Luxury entertainer in a premier leafy enclave
A commanding presence at the end of a tightly held cul-de-sac, this impressive residence has been immaculately re-imagined for contemporary lifestyles. Spanning over 1000sqm of near-level land, every aspect of this exquisitely private home is tailored for family enjoyment. Beyond a wide gated entrance, lies a haven of child-friendly gardens, a sparkling pool and an array of entertainment areas. Cleverly re-designed to cater to growing and multi-generational households, interiors blend privacy with inviting communal spaces. Situated in a leafy enclave, from here you're well placed for transport links and prestigious schools including Knox Grammar, Abbotsleigh, and Barker College. Zoned for Wahroonga Public School and only moments to village shops and Hornsby's bustling retail hub, this property epitomises upper north shore living.
• Newly renovated for today's in/outdoor lifestyle and extended family configurations
• Gourmet skylit kitchen equipped with infa-red, induction and gas cooking
• 50mm stone benchtops, polyurethane soft-close cabinetry and Miele dishwasher
• Spacious open plan living with custom fireplace, joinery and deck access
• Secluded media room with direct access to a poolside entertaining deck
• Flexible rumpus with travertine accents and convenient pool and garden access
• Multiple alfresco zones includes a large deck embraced by northerly district views
• Secluded master suite with adjoining home office or possible nursery
• Beds on the lower-level enjoy separate access making it attractive for in-law living
• Deluxe bathrooms includes one for convenient after-pool use
• Expansive child-friendly lawns, basketball area and private saltwater pool
• Established gardens, feature lighting, 13.3KW solar panels with power diverter
• Motorised gate entry, automatic garaging and copious off-street parking
• Stroll to bus services and zoned for Wahroonga Public School
• Close to local shops and elite schools including Knox, Abbotsleigh and Barker
Total online views 660
Contact the Agent
Susie Stathakis
Phone 02 9061 3199
Mobile 0457 880 555
Finley Pedersen
Phone 02 9061 3199
Mobile 0475 888 599














